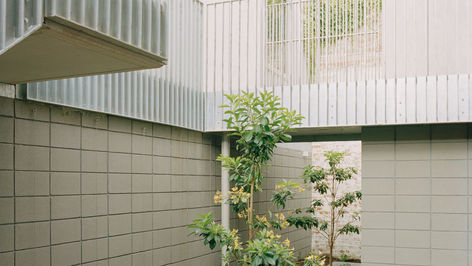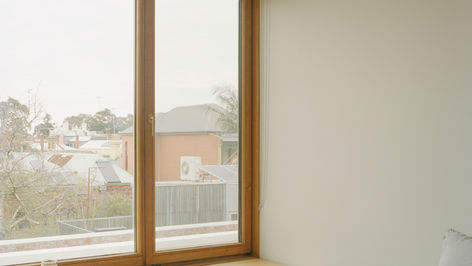
barkly st
-
388 Barkly Street is an ethical, 11 town-home development in Brunswick, Melbourne.
Underpinning every detail and design decision is an understanding of nature’s crucial role in physical and mental health; a passionate belief that sustainability is absolutely paramount and an ethical approach to architecture that considers the environment, community and occupants.
The project is nestled within an existing brick warehouse, with a large, central, open air atrium and sunken courtyard. The project was created with biophilic principles in mind, with integrated native landscaping and views from all living spaces to meaningful outdoor space.
Key sustainability features include a large solar array, electric charging available to all car spaces, 100% Green Energy via an embedded network, centralised hot water, all electrical appliances (no gas), sun shading to northern windows, a large central bike garage (with maintenance facilities), rainwater collection and water efficient appliances, and a high performing thermal envelope with an average NatHERS rating of 7.5.
Designed by: BREATHE Architectre & DREAMER
Built by: Scale Constrctions
Photographed by: Gavin Green





























