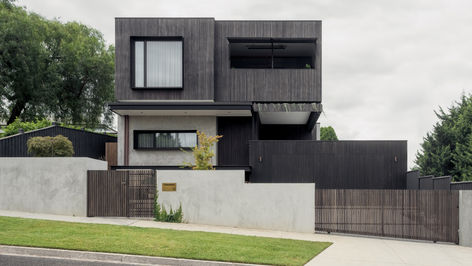
le cateau
-
Subdivided off the original allotment dating back as much as 100 years, the house sits on what used to be a vegetable garden.
Le Cateau has been designed with integrity and consideration so that it’s structure is as thought through as the aesthetic.
The materials at Le Cateau have been selected to reflect the crafted nature of the home.
The house’s identity is strongly associated with it’s striking and detailed cladding. Custom profiled iron bark battens wrap the facade in a tongue grooved and secret fixed system, each batten having been individually laid and screwed onsite.
Ensuring resources such as energy, water and materials are used efficiently by minimising and managing waste, using recycled or recyclable materials and localising procurement was a conscious decision for Le Cateau.
Product Selection:
Stain Colour: RAW, finished on site by client
Designed by: M1 Designs
Built by: Heidi Build
Photographed by: Dan Preston




















