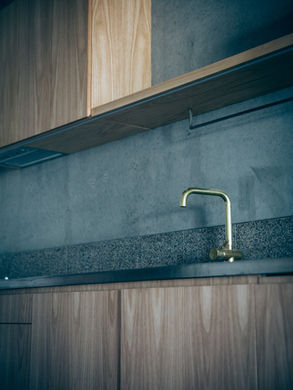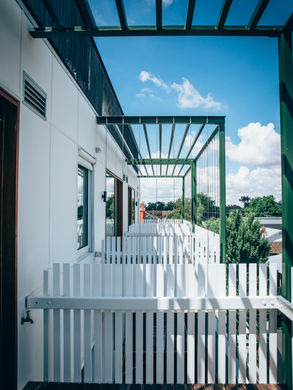
nightingale BALLARAT
-
The first Nightingale building in regional Victoria, Nightingale Ballarat strives to be an example of how community-centric buildings can be created in regional conexts.
Generous communal areas and landscaping are located at the ground floor, as well as a rooftop space with laundry facilities, productive gardens, and communal social spaces on the rooftop. Creating a sense of public generosity, the ground floor provides a landscaped forecourt to Davey Street with an abutting café space, enhancing street activation. A simple palette of robust materials harmonises with nearby trees and greenery, resulting in a building that reflects its context and surrounds.
Consisting of 27 appartments, each feature our Lift Slide Door, Nightingale Ballarat is carbon-neutral in operation and achieves an average of 8+ stars NatHERS rating.
Product Selection:
Stain Colour: Blackwood
Architect: Breathe Architecture
Photography by: Kate Longley
















