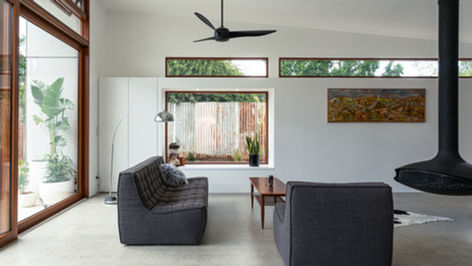
castlemaine
-
A period home close to the centre of town with no heritage overlays isn’t easy to find in a place like Castlemaine. Steeped in history, the area exemplifies the distinctive character of Victoria’s goldmining era.
The owners of this home, once a tiny, run-down two-bedroom cottage, were charmed by the property’s facade and its history. They opted to retain rather than demolish the existing house instead adding a large contemporary extension and pool to the rear.
From the street you’d be forgiven for thinking very little has changed, but this is a property full of surprises. It’s a great example of how to sensitively respond to a location without sacrificing anything when it comes to lifestyle.
Designed for entertaining, clever partitioning separates the original property with its private master suite and sitting room from the modern, Scandinavian-inspired extension where living, dining, kitchen (including wine cellar) and bathroom spaces open to a stunning outdoor living area including a pool and landscaped gardens.
Every inch of space is polished and considered with clean simple lines, a restrained material palette and a focus on form and function above all else.
The flow between the old and the new, indoors and out is integral to the success of this design.
The large Binq double glazed windows flood the space with light, draw the eye to the sparkling pool and serve as extra seating with their hardwearing DuPont™ Corian® sills. The suspended fireplace, designed by world-renowned French brand Focus, is both functional and a design feature. In the kitchen, DuPont™ Corian® benchtops, integrated appliances and a focus on absolute precision, with every drawer in perfect alignment, creates a seamless appearance.
Product Selection:
Stain Colour: Maple
Architect: Advantage Draft Design











